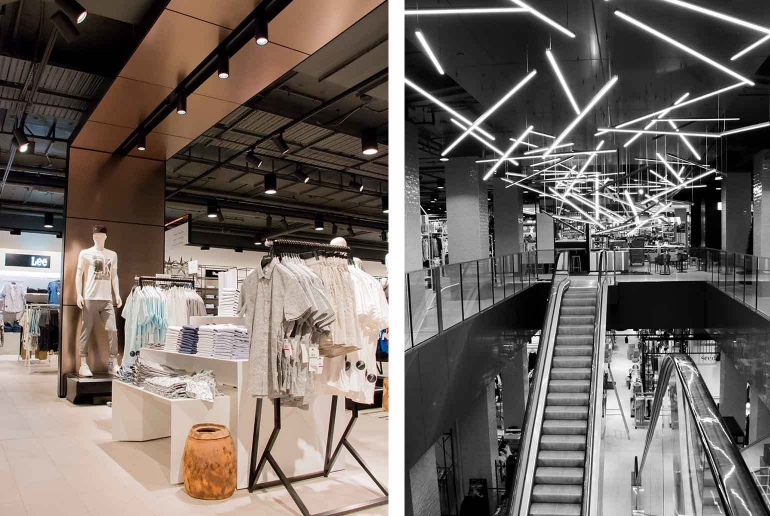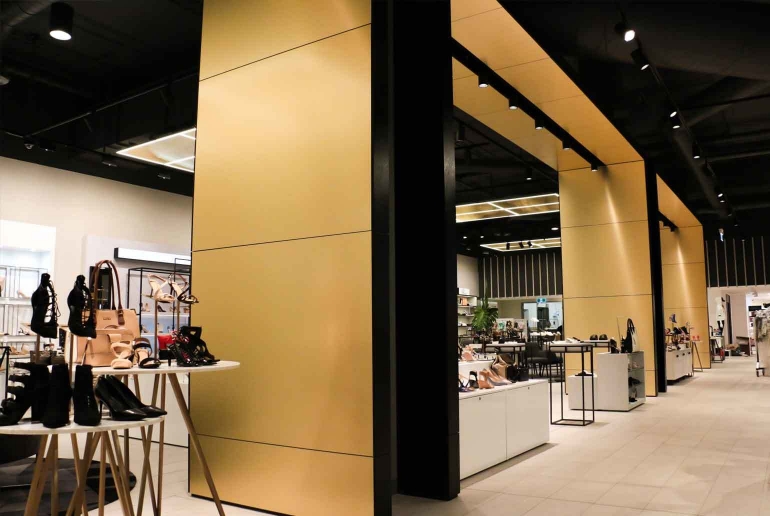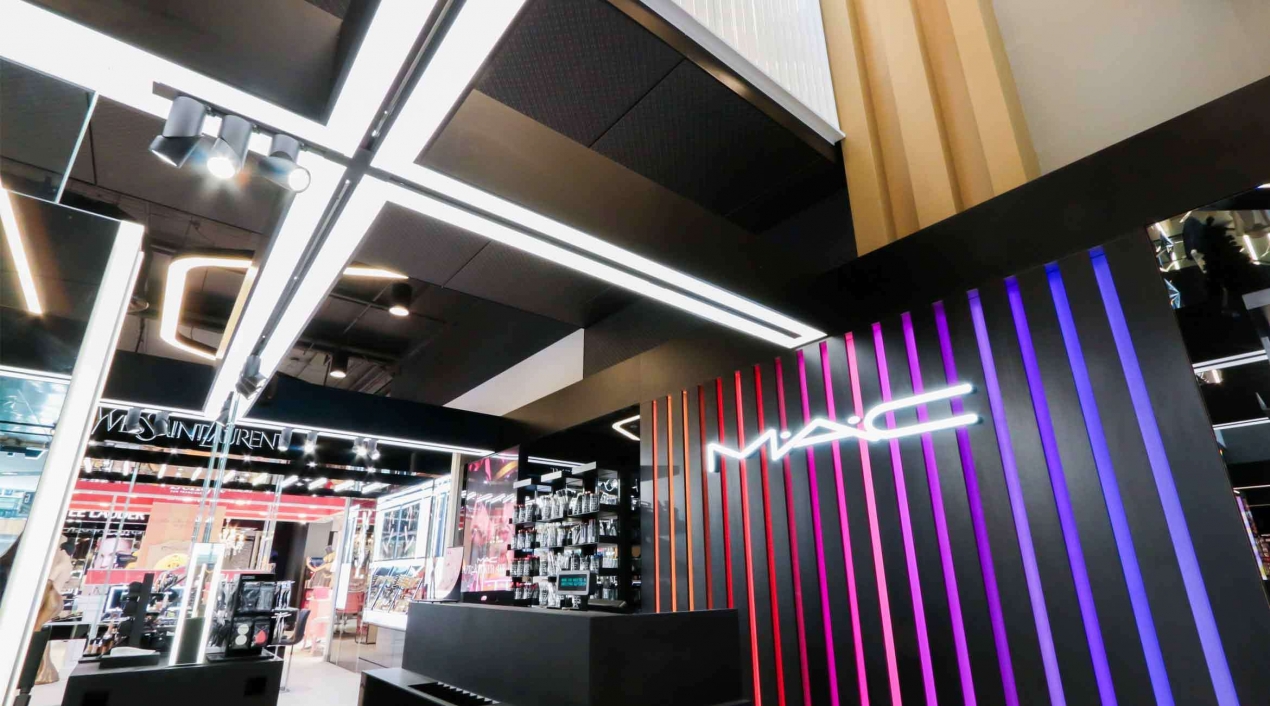24 Million
Architectural Documentation; Design; Project Management
Warringah Mall
Working together with the Myer team & Woods Bagot we shaped and developed the concept into reality across Brand Space and Place. Facilitating curated experience that is visual and tactile, the design balances the retail demands of one of Australia’s leading department stores with the casual lifestyle of Sydney’s Northern Beaches. The design reimagines the experience of the department store experience in days past, where service was paramount.

Focused on elevating the customer experience, the design supports Myer’s new strategies by offering a quality, customer-first approach to the layout and design, setting a new benchmark for contemporary retailing in the process.


Introducing customers to the new retail environment and creating a sense of anticipation, the first opportunity the customer has to encounter Myer Warringah is via the facade. Fronting the mall, a new double-height fitted glass entrance creates a threshold usually experienced on a high street – now within a shopping centre context.
The finishes comprise of a variety of materials selected to convey quality and an aspirational ambience for customers. Used to define space, materials such as engineered stone, glass, fabric and metals have been applied, reflecting the various customer demographic and providing each department with a sense of identity. Raised ceiling heights and dramatic visual merchandising create a theatrical experience – encouraging customers to explore and wander.