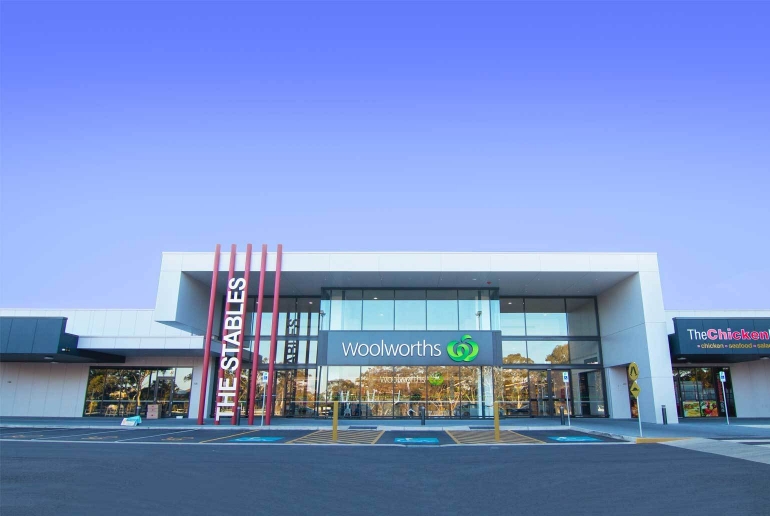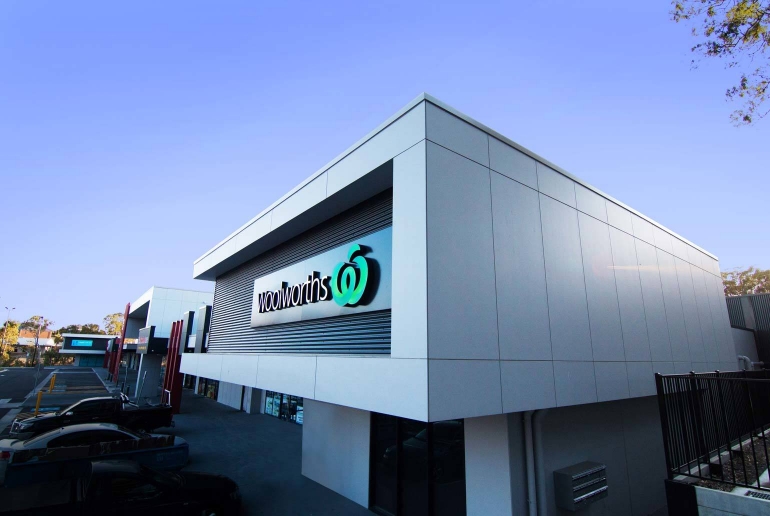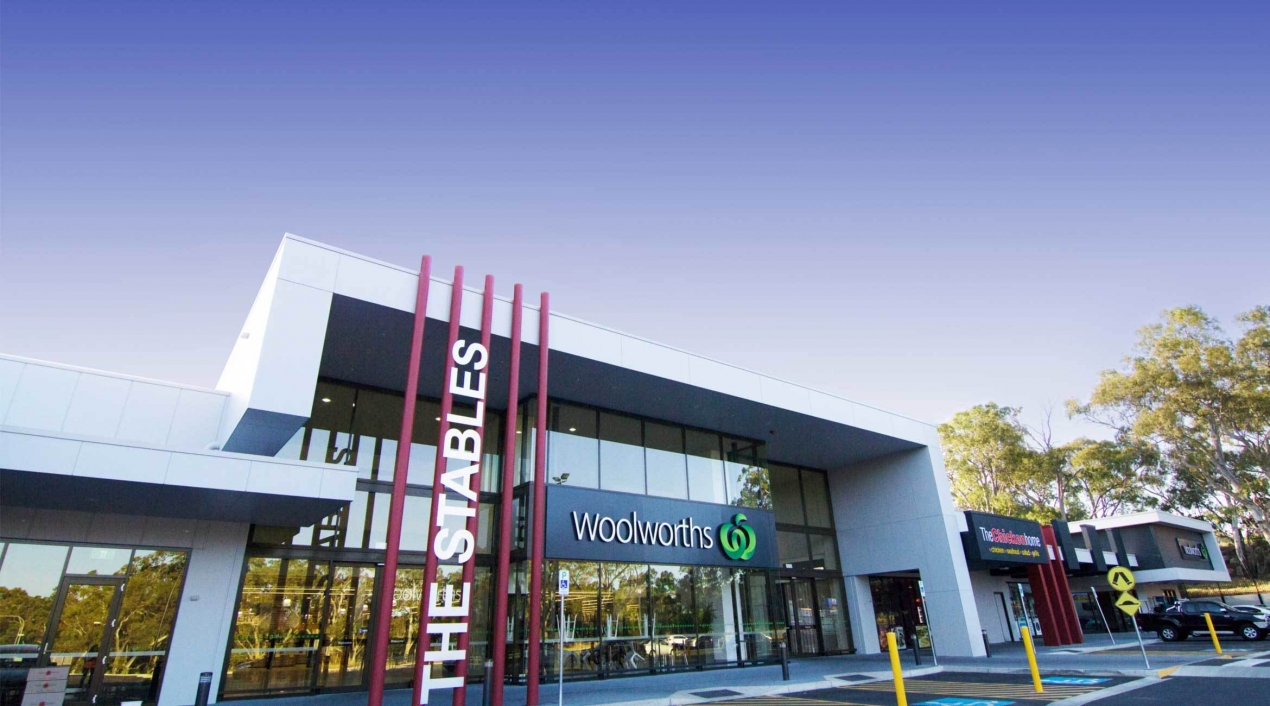22 Million
Project Management; Architectural Documentation; Design; Master Planning
Golden Grove, Adelaide
Golden Grove, a highly visible and accessible location in Adelaide. Its stark appearance, in contrast with other more historic buildings surrounding it, was its greatest challenge. But in 2012, an international capital management firm with several properties in the area, purchased the property with the goal of elevating the building. The redesign of the building served to invigorate the city block and enhance this area of the city.



The design team worked closely with the client and the client’s corporate and retail real estate firms to evaluate the property and determine a re-positioning strategy to attract and retain the best tenants. The building’s location in the heart of The Stables Neighborhood area was only part of the success of the project - its re-positioning required a selective approach to achieve the biggest impact.
The redesign focused on key areas of the building’s ground
levels to create a new experience for tenants, visitors, and passers-by. The
lobby was completely reconfigured to capture and create additional leasable
space at the street level for new tenants. The new lobby is luxurious, yet
contemporary, with up-lit white marble walls, porcelain tile floors, and is
anchored by a sleek, walnut-clad reception desk.